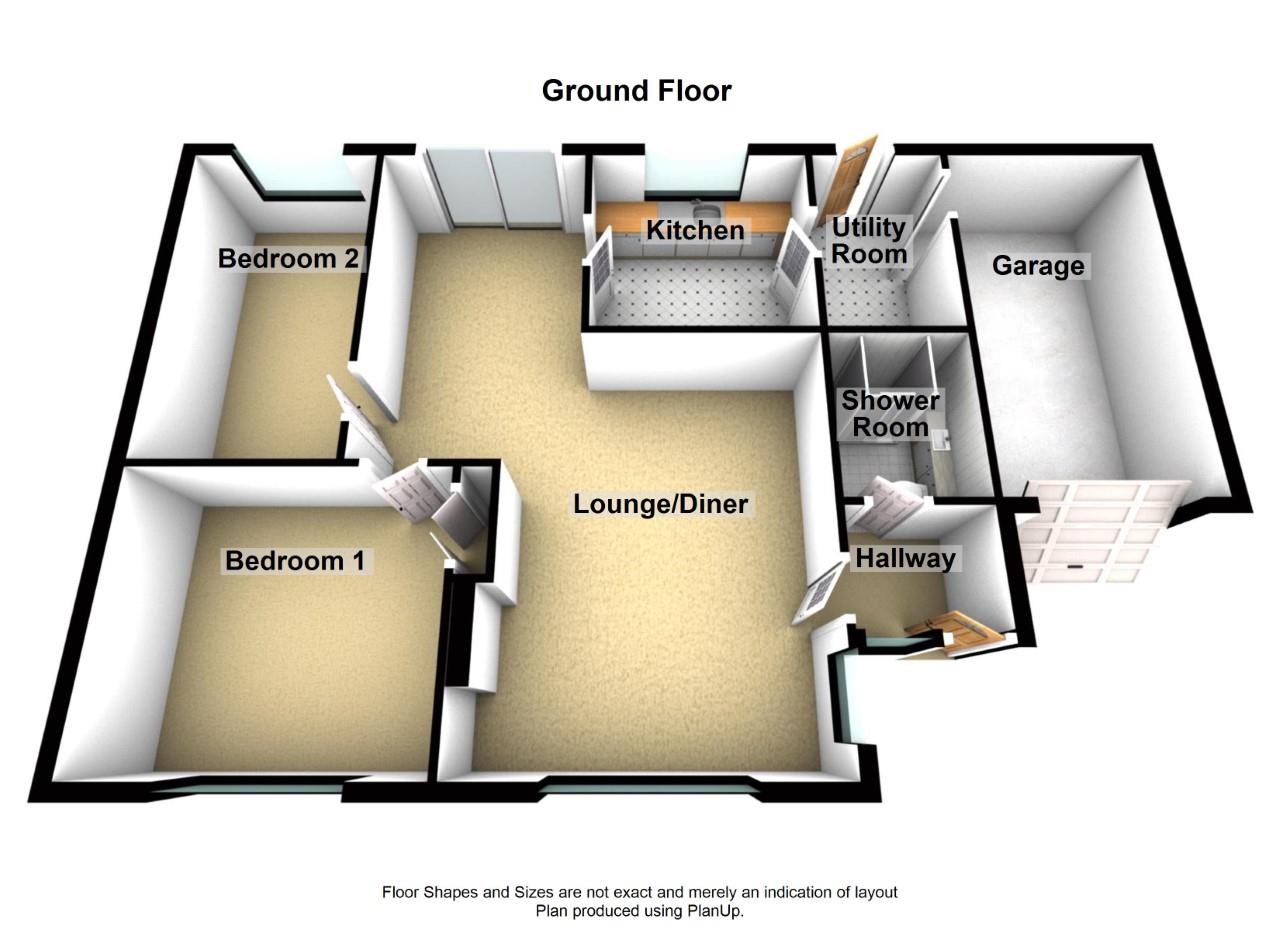










Dormans, Gossops Green
Let agreed
2 beds |
1 bath |
2 receptions |
£1,250 pcm
The monthly or weekly payment required by the landlord. Read our glossary page
Tenant Info*
* refurbished two bedroom semi detached bungalow * situated at the end of a cul de sac close to a local park * new central heating system including boiler, refitted kitchen and refitted shower room * The property benefits from double glazed windows * a good sized rear garden, driveway and a garage * unfurnished * available 27th March *
Entrance Hallway
Replacement composite front door, obscure double glazed window, radiator, door to:
Lounge 5.26m x 4.60m (17'3 x 15'1)
Double glazed window to the front and side aspect, radiator, open through to:
Dining Room 4.37m x 2.72m (14'4 x 8'11)
Double glazed patio doors to the garden, radiator, wood effect flooring, doors to:
Kitchen 2.95m x 2.62m (9'8 x 8'7)
Refitted range of panel fronted base and eye level units with work surfaces over, matching splashbacks and under unit lighting, stainless steel sink with a mixer tap and drainer, built in eye level stainless steel oven, inset four ring gas hob with a stainless steel splashback and a stainless steel extractor hood above, integrated dishwasher, unit with fitted waste bin, recessed lights, tiled flooring with under floor heating, double glazed window to the rear aspect, door to:
Utility Room 2.64m x 1.70m (8'8 x 5'7)
Double glazed door to the garden, space and plumbing for a washing machine and fridge/freezer, door to the garage, recessed lights.
Bedroom One 3.89m x 3.45m (12'9 x 11'4)
Double glazed window to the front aspect, wardrobe, radiator.
Bedroom Two 4.11m x 2.90m (13'6 x 9'6)
Double glazed window to the rear aspect, radiator, recessed lights.
Shower Room
Refitted white suite comprising a double shower cubicle with a fixed "rainfall" head and a separate hand held head, wash hand basin with a mixer tap and mirrored unit above with lighting, W.C. with a concealed cistern, part tiled walls, replacement dome sky light, recessed lights, further wall mounted mirrored unit, heated towel rail.
To The Front
Block paved driveway leading to the garage with a garden area to the side with dwarf wall border.
Garage
With refitted electric grey roll over door, door to the house, power and light.
Rear Garden
Mainly laid to lawn with fence enclosed borders, shed to the rear of the garage.
Disclaimer
Please note in accordance with the Property Misdescriptions Act, measurements are approximate and cannot be guaranteed. No testing of services or appliances included has taken place. No checking of tenure or boundaries has been made. We are unaware whether alterations to the property have necessary regulations or approvals.
Members of the property ombudsman
Members of CMP for client money protection
holding deposit equivalent of one week rent
security deposit equivalent 5 weeks rent
Council Tax A fee submitted to your local authority to cover expenses related to local amenities such as schools, libraries, and waste management. The payment amount is determined based on the property's value. Read our glossary page
Available Date Refers to the date on which a property or rental unit becomes available for occupancy. Read our glossary page
ASK AGENT
Furnishing Status The furnishing status refers to whether a property is rented out fully furnished, partially furnished, or unfurnished. Read our glossary page
ASK AGENT
Deposit A landlord can obtain protection against tenant-caused damage or unpaid rent through the provision of a deposit. Read our glossary page
ASK AGENT
Read more





